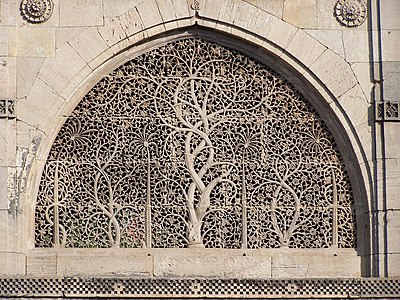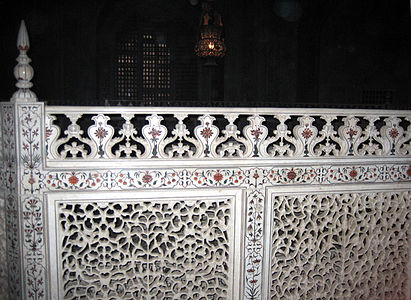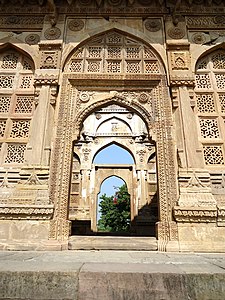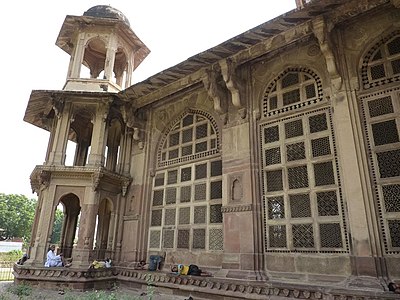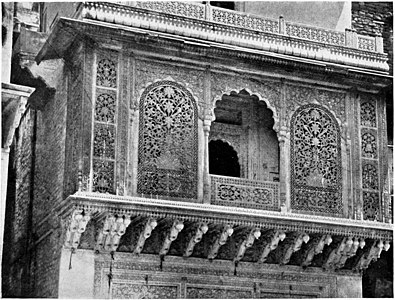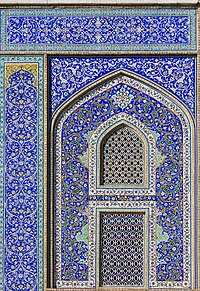A | B | C | D | E | F | G | H | CH | I | J | K | L | M | N | O | P | Q | R | S | T | U | V | W | X | Y | Z | 0 | 1 | 2 | 3 | 4 | 5 | 6 | 7 | 8 | 9




A jali or jaali (jālī, meaning "net") is the term for a perforated stone or latticed screen, usually with an ornamental pattern constructed through the use of calligraphy, geometry or natural patterns. This form of architectural decoration is common in Indo-Islamic architecture and more generally in Indian architecture.[1] It is closely related to mashrabiya in Islamic architecture.[2]
According to Yatin Pandya, the jali allows light and air in while minimizing the sun and the rain, as well as providing cooling through passive ventilation.[3] The holes are nearly the same width or smaller than the thickness of the stone, thus providing structural strength. It has been observed that humid areas like Kerala and Konkan have larger holes with overall lower opacity than compared with the dry climate regions of Gujarat and Rajasthan.[3]

With the widespread use of glass in the late 19th century, and compactness of the residential areas in modern India, jalis became less frequent for privacy and security matters.[4] In the 21st century, it has gained popularity again as a low-energy building solution for the environmental footprint of energy use by buildings.[2]
History
The earliest sanctuaries in India, dedicated to Buddhism, Jainism and Hinduism, were often dimly lit and confined, resembling natural caves. Worshippers gathered in front of the sanctuaries' doorways for prayers and offerings. To control the harsh daylight entering the temples, screens known as jalis were used to filter and soften the light, encouraging devotion and directing attention to the sacred images. The tradition of using jalis persisted in later Indian architecture, including Hindu and Jain temples. Over time, the designs of jalis evolved, incorporating geometric and naturalistic patterns. With the advent of Islamic architecture in Gujarat, the use of jalis expanded and became a prominent feature in mosques and tombs, following the same symbolic importance of light in Islam. The adoption of jalis in Islamic buildings shows a fusion of architectural styles and motifs from Hindu, Jain, and Islamic traditions, largely influenced by the guilds of masons working for patrons across different cultural backgrounds.[5][6]
Early jali work with multiple geometric shapes was built by carving into stone, in geometric patterns (first appearing in the Alai Darwaza of 1305 at Delhi besides the Qutub Minar); later on, the Mughals used very finely carved plant-based designs (as at the Taj Mahal). They also often added pietra dura inlay to the surrounds using marble and semi-precious stones.[1][7][failed verification]
In the Gwalior Fort near the Urwahi gate, there is a 17-line inscription dated Samvat 1553 mentioning names of some craftsmen and their creations. One of them is Khedu, who was an expert in Gwaliyai jhilmili (jali screens crafted in the Gwalior style).[8] The Mughal period tomb of Muhammad Ghaus, built in 1565 AD at Gwalior, is remarkable for its stone jalis.[9] Many of Gwalior's 19th-century houses used stone jalis. Jalis are used extensively in Gwalior's Usha Kiran Palace Hotel, formerly Scindia's guest house.
Museum collections
Some of the jalis are in major museums in the U.S. and Europe. These include the Indianapolis Museum of Art,[10] the Metropolitan Museum of Art[11] and the Victoria and Albert Museum.[12]
Illustrations
-
Window at Alai Darwaza, Qutb complex
-
Jali in Sidi Saiyyed mosque in Ahmedabad, exhibiting the traditional Indian tree of life motif
-
Jali at Tomb of Salim Chishti in Fatehpur Sikri, showing Islamic geometric patterns developed in Western Asia
-
Jali at Bibi Ka Maqbara in Aurangabad, with typical Indian motifs
-
Jali at Champaner, utilizing traditional Indian geometric patterns and Islamic geometry
-
Jalis in Mohammad Gaus Tomb in Gwalior
-
19th-century house in Gwalior, using stone jalis
See also
References
- ^ a b Lerner 1984, pp. 156–157.
- ^ a b Azmi, Feza Tabassum (20 September 2022). "How India's lattice buildings cool without air con". www.bbc.com.
- ^ a b Pandya, Yatin (16 October 2011). "Yatin Pandya on 'jaali' as a traditional element". DNA India. Retrieved 1 October 2022.
- ^ Satyaprakash Varanashi (30 January 2011). "The multi-functional jaali". The Hindu. Retrieved 18 January 2016.
- ^ "Jali by Mapin Publishing - Issuu". issuu.com. 2 November 2021. Retrieved 6 August 2023.
- ^ Jali: Lattice of Divine Light, with Navina Najat Haidar, retrieved 6 August 2023
- ^ Thapar, Bindia (2004). Introduction to Indian architecture. Singapore: Tuttle Publishing. p. 81. ISBN 9781462906420.
- ^ Hariharnivas Dvidedi, Gwalior ke Tomar, 1976, p. 378-380
- ^ Nonperiodic Octagonal Patterns from a Jali Screen in the Mausoleum of Muhammad Ghaus in Gwalior and Their Periodic Relatives, Emil Makovicky & Nicolette M. Makovicky ,Nexus Network Journal volume 19, pages 101–120 (2017)
- ^ JALI PANEL (INDIA), LATE 19TH CENTURY
- ^ Pierced Window Screen (Jali) early 17th century
- ^ Drawing ca.1882 (made)
Sources
- Lerner, Martin (1984). "JALI SCREEN". The Flame and the Lotus: Indian and Southeast Asian Art from the Kronos. New York: Metropolitan Museum of Art. pp. 156–157. ISBN 0-87099-401-8. OCLC 10799173.
External links
- "ArchNet Dictionary of Islamic Architecture: Jali". archnet.org. 4 June 2003. Archived from the original on 22 December 2004.
>Text je dostupný pod licencí Creative Commons Uveďte autora – Zachovejte licenci, případně za dalších podmínek. Podrobnosti naleznete na stránce Podmínky užití.
File:Shri Ajitnath Bhagwan Shwetamber Jain Derasar, Taranga, Gujarat, 11th Century.jpg
Taranga Jain temple
Gujarat
File:17th Century External Jali.png
Iris (plant)
File:Jhali of Hawa Mahal Jaipur details.jpg
Rajput architecture
Hawa Mahal
Jaipur
File:Akbar tomb 2.jpg
Tomb of Akbar the Great
Agra
India
Latticework
Window screen
Calligraphy
Geometry
Indo-Islamic architecture
Indian architecture
Mashrabiya
Passive ventilation
Kerala
Konkan
Gujarat
Rajasthan
File:Jali sandstone detail.png
Mughal Empire
Low-energy building
Sanctuary
Buddhism
Jainism
Hinduism
Cave
Temple
Indian architecture
Indo-Islamic architecture
Gujarat
Mosque
Islam
Islamic geometric patterns
Alai Darwaza
Qutub Minar
Mughals
Taj Mahal
Pietra dura
Semi-precious
Wikipedia:Verifiability
Gwalior Fort
Muhammad Ghaus
Usha Kiran Palace
Indianapolis Museum of Art
Metropolitan Museum of Art
Victoria and Albert Museum
File:Window at Alai Darwaza, Qutb complex.jpg
File:Sidi Saiyyad Ni Jaali.jpg
Sidi Saiyyed mosque
Ahmedabad
File:Salim Chishti Tomb-2.jpg
Tomb of Salim Chishti
Fatehpur Sikri
File:Taj Inside 1.jpg
Cenotaph
Taj Mahal
File:Bibi-Ka-Maqbara- net.jpg
Bibi Ka Maqbara
Aurangabad, Maharashtra
File:Doors Champaner-Pavagadh.jpg
Champaner-Pavagadh Archaeological Park
File:Mohammad Gaus Tomb Gwalior - panoramio.jpg
Muhammad Ghawth
Gwalior
File:P 306--Winter India.jpg
Girih
Jharokha
Openwork
Venturi effect
The Hindu
ISBN (identifier)
Special:BookSources/9781462906420
ISBN (identifier)
Special:BookSources/0-87099-401-8
OCLC (identifier)
Category:Jali
Template:Islamic architecture
Template talk:Islamic architecture
Special:EditPage/Template:Islamic architecture
Islamic architecture
Abbasid architecture
Ayyubid dynasty#Architecture
Chinese Islamic architecture
Fatimid architecture
Hausa architecture
Indo-Islamic architecture
Bengali Muslim architecture
Architecture of the Deccan sultanates
Qutb Shahi architecture
Mughal architecture
Mosque architecture in Indonesia
Islamic architecture#Malaysia
Iranian architecture
Mamluk architecture
Moorish architecture
Aghlabid architecture
Almoravid architecture
Almohad architecture
Hafsid architecture
Zayyanid architecture
Ottoman architecture
Seljuk architecture
Somali architecture
Sudano-Sahelian architecture
Swahili architecture
Tatar mosque
Timurid architecture
Umayyad architecture
Architecture of Yemen
Qadad
Tadelakt
File:Iranian Tiles 1.JPG
Chahartaq (architecture)
Discharging arch
Four-centred arch
Horseshoe arch
Lambrequin arch
Multifoil arch
Ogee#Ogee arch
Ogive#architecture
Squinch
Islamic architecture#Vaulting
Dome
History of medieval Arabic and Western European domes
Onion dome
History of Persian domes
History of South Asian domes
Semi-dome
Tajug
Chhajja
Anaza
Bedug
Dikka
Gonbad
Hussainiya
Imamzadeh
Kiswah
Loudspeakers in mosques
Maqsurah
Mihrab
Minaret
Minbar
Qibla
Zarih
Islamic ornament
Ablaq
Alfiz
Arabesque
Banna'i
Girih
Girih tiles
Islamic calligraphy
Islamic geometric patterns
Mosque lamp
Muqarnas
Nagash painting
Qashani
Sebka
Shabaka (window)
Shamsa
Sitara (textile)
Socarrat
Stucco decoration in Islamic architecture
Zellij
Andaruni
Harem
Iwan
Liwan
Mirador (architecture)
Hosh (architecture)
Qa'a (room)
Zenana
Bagh (garden)
Charbagh
Islamic garden
Mughal garden
Paradise garden
Persian gardens
Reflecting pool
Riad (architecture)
Chhatri
Eidgah
Fina (architecture)
Mechouar
Sebil (fountain)
Shadirvan
Hypostyle
Howz
Jharokha
Kucheh
Mashrabiya
Riwaq (arcade)
Sahn
Salsabil (fountain)
Shabestan
Medina Haram Piazza Shading Umbrellas
Windcatcher
Congregational mosque
Dar al-Muwaqqit
Dargah
Gongbei (Islamic architecture)
Jama'at Khana
Khanqah
Külliye
Kuttab
Madrasa
Maqam (shrine)
Maqbara
Mazar (mausoleum)
Mosque
Musalla
Qubba
Rauza
Surau
Takya
Takyeh
Türbe
Zawiya (institution)
Baradari (building)
Bazaar
Caravanserai
Bimaristan
Ghorfa
Hammam
Hasht-Bihisht (Architecture)
Kasbah
Mahal (palace)
Medina quarter
Souq
Well house
Albarrana tower
Alcázar
Amsar
Kasbah
Ksar
Qalat (fortress)
Ribat
Aga Khan Award for Architecture
ArchNet
Museum with No Frontiers
Indo-Saracenic Revival architecture
Islamic influences on Western art#Architecture
Moorish Revival architecture
Mudéjar
Category:Arabic architecture
Category:Berber architecture
Category:Architecture in Iran
Category:Islamic architecture
Category:Moorish architecture
Category:Mughal architecture
Category:Architecture in the Ottoman Empire
Category:Sudano-Sahelian architecture
Category:Architecture in Yemen
Template:Islamic art
File:P parthenon.svg
Portal:Architecture
Portal:Islam
Template:Islamic art
Template talk:Islamic art
Special:EditPage/Template:Islamic art
Islamic art
Islamic architecture
Abbasid architecture
Ayyubid dynasty#Architecture
Architecture of Azerbaijan
Islamic architecture#Chinese
Fatimid architecture
Hausa architecture
Indo-Islamic architecture
Bengali Muslim architecture
Architecture of the Deccan sultanates
Qutb Shahi architecture
Mughal architecture
Mosque architecture in Indonesia
Islamic architecture#Malaysia
Iranian architecture
Khorasani style
Isfahani style
Traditional Persian residential architecture
Mamluk architecture
Moorish architecture
Mudéjar art
Ottoman architecture
Seljuk architecture
Somali architecture
Sudano-Sahelian architecture
Swahili architecture
Tatar mosque
Timurid Empire#Timurid architecture
Umayyad architecture
Islamic architecture#Yemeni
Category:Islamic architectural elements
Ablaq
Banna'i
Iwan
Mashrabiya
Mihrab
Minaret
Mocárabe
Muqarnas
Sitara (textile)
Stucco decoration in Islamic architecture
File:Islamic Tiling (186943375).jpeg
Bangladeshi art
Persian art
Persian art#Early Islamic period
Qajar art
Safavid art
Turkish art
Culture of the Ottoman Empire#Decorative arts
Oriental rug
Updating...x
Text je dostupný za podmienok Creative
Commons Attribution/Share-Alike License 3.0 Unported; prípadne za ďalších
podmienok.
Podrobnejšie informácie nájdete na stránke Podmienky
použitia.

